|
|
All Products
Displaying 361 to 370 (of 524 Products)
 |
Garage Size: 36' x 24' Number of cars: 2 Walkout door: 2 Upstairs: yes - 26' x 19' bonus room Bath : none ... |
... more info
|
 |
Size: 24' x 16' pool house Bath: 1 half bath This is a pool house that includes a half bath, wet bar, an area for a tanning... |
... more info
|
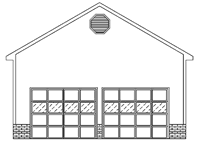 |
Garage Size: 24' x 24' Number of cars: 2 Walkout door: 1 Upstairs: none Bath : none This garage plan... |
... more info
|
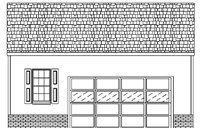 |
Garage Size: 28' x 30' Number of cars: 2 Walkout door: 1 Upstairs: none Bath : none This garage plan... |
... more info
|
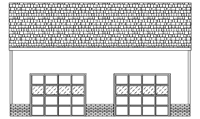 |
Garage Size: 30' x 24' Number of cars: 2 Walkout door: 1 Upstairs: none Bath : none This garage plan... |
... more info
|
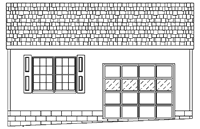 |
Garage Size: 24' x 24' Number of cars: 1 Walkout door: 1 Upstairs: none Bath : none This garage plan... |
... more info
|
 |
Size: 32' x 28' Upstairs: bonus room 32' x 23' Number of cars: 2 |
... more info
|
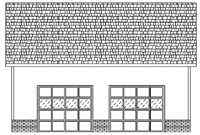 |
Garage Size: 30' x 30' & 30' x 12' shed Number of cars: 1 Walkout door: 1 Upstairs: none Bath : none This... |
... more info
|
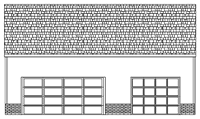 |
Garage Size: 36' x 28' Number of cars: 3 Walkout door: 1 Upstairs: none Bath : none This garage plan... |
... more info
|
 |
Garage Size: 24' x 24 & 24' x 12' storage area Number of cars: 2 Walkout door: 1 Upstairs: yes - studio apartment Bath... |
... more info
|
Displaying 361 to 370 (of 524 Products)
|
|