|
|
All Products
Displaying 371 to 380 (of 524 Products)
 |
Size: 56' x 28 ' Upstairs: none Number of cars: 4 bathrooms: none Four car garage plan. |
... more info
|
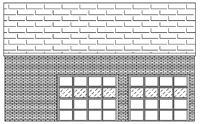 |
Size: 32' x 24 ' Upstairs: none Number of cars: 2 bathrooms: none Two car garage plan. |
... more info
|
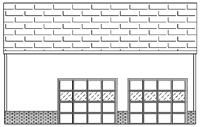 |
Size: 30' x 24 ' Upstairs: none Number of cars: 2 bathrooms: none Two car garage plan. |
... more info
|
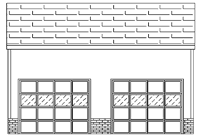 |
Size: 24' x 24 ' Upstairs: none Number of cars: 2 bathrooms: none Two car garage plan. |
... more info
|
 |
Size: 40' x 30 ' Upstairs: 40' x 20' bonus room Number of cars: 3 bathrooms: 1 full bath Three car garage plan with upstairs bonus room and... |
... more info
|
 |
Size: 28' x 40 ' Upstairs: no Number of cars: 2 bathrooms: no Two car garage plan. |
... more info
|
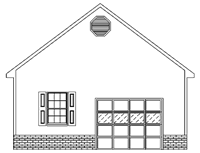 |
Size: 24' x 24 ' Upstairs: no Number of cars: 1 bathrooms: no One car garage plan. |
... more info
|
 |
Size: 42' x 24 ' plus two rooms - 18'x12' & 16' x 12' Upstairs: 32' x 24' & 10' x 24' unfinished Number of cars: 2 bathrooms: full... |
... more info
|
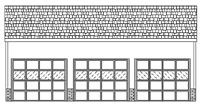 |
Size: 32' x 26' Upstairs: no Number of cars: 3 bathrooms: no Three car garage plan. |
... more info
|
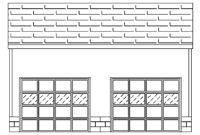 |
Size: 26' x 24' Upstairs: no Number of cars: 2 bathrooms: no Two car garage plan. |
... more info
|
Displaying 371 to 380 (of 524 Products)
|
|
Your IP Address is: 216.73.216.101