|
|
All Products
Displaying 381 to 390 (of 524 Products)
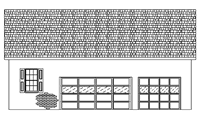 |
Size: 30' x 24' plus 10' x 21' workshop Upstairs: no Number of cars: 3 bathrooms: half bath Three car garage plan that includes a workshop... |
... more info
|
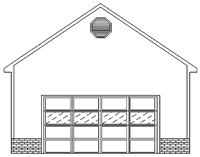 |
Garage Size: 24' x 28' Upstairs: no Number of cars: 2 bathrooms: no Two car garage plan. |
... more info
|
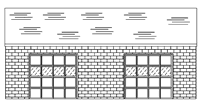 |
Garage Size: 40' x 30' Upstairs: no Number of cars: 2 bathrooms: no Two car garage plan. |
... more info
|
 |
Garage Size: 60' x 40' Upstairs: no Number of cars: 1 bathrooms: no One car garage plan. The garage area is huge, 60' x 40' and could be... |
... more info
|
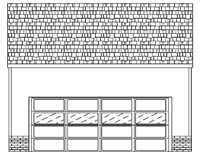 |
Garage Size: 24' x 26' Upstairs: no Number of cars: bathrooms: no Two car garage plan. |
... more info
|
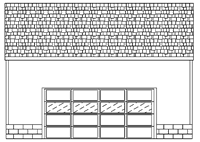 |
Garage Size: 26' x 24' plus 26' x 8' shed Upstairs: no Number of cars: 2 bathrooms: no Two car garage plan that includes a shed area in the... |
... more info
|
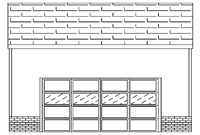 |
Garage Size: 24' x 24' Upstairs: no Number of cars: 2 bathrooms: no Two car garage plan. |
... more info
|
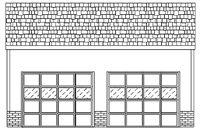 |
Garage Size: 24' x 24' Upstairs: no Number of cars: 2 bathrooms: no Two car garage plan. |
... more info
|
 |
Garage Size: 36' x 24' plus 36' x 16' Upstairs: no Number of cars: 0 bathrooms: no This is a shed plan with two rooms |
... more info
|
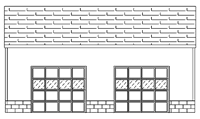 |
Garage Size: 32' x 28' Upstairs: no Number of cars: 2 bathrooms: no Two car garage plan. |
... more info
|
Displaying 381 to 390 (of 524 Products)
|
|