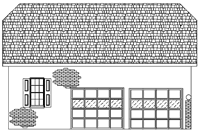|
|
All Products
Displaying 421 to 430 (of 524 Products)
 |
Size: garage size - 22' x 20', workshop size - 10' x 11' Upstairs: n/a Number of cars: 2 bathrooms: 1 |
... more info
|
 |
Size: garage size - 40' x 30', Upstairs: 40' x 26' Number of cars: 3 bathrooms: 1 |
... more info
|
 |
Total Square Footage: 1674 Bedrooms: 3 Main Floor Sq. Footage: 1674 Bathrooms: 2 Second Floor Sq. Footage: n/a Garage: yes House Width:... |
... more info
|
 |
Total Square Footage: 1736 Bedrooms: 3 Main Floor Sq. Footage: 1736 Bathrooms: 2 Second Floor Sq. Footage: n/a Garage: yes House Width:... |
... more info
|
 |
Total Square Footage: 1772 Bedrooms: 3 Main Floor Sq. Footage: 1072 Bathrooms: 2 Second Floor Sq. Footage: 700 Garage: no House Width:... |
... more info
|
 |
Total Square Footage: 1772 Bedrooms: 3 Main Floor Sq. Footage: 1119 Bathrooms: 2,5 Second Floor Sq. Footage: 697 Garage: yes House... |
... more info
|
 |
Total Square Footage: 2250 Bedrooms: 3 Main Floor Sq. Footage: 2250 Bathrooms: 2 Second Floor Sq. Footage: n/a Garage: no House Width:... |
... more info
|
 |
Total Square Footage: 2376 Bedrooms: 3 Main Floor Sq. Footage: 2376 Bathrooms: 2.5 Second Floor Sq. Footage: n/a Garage: no House Width:... |
... more info
|
 |
Total Square Footage: 2464 Bedrooms: 5 Main Floor Sq. Footage: 2464 Bathrooms: 3.5 Second Floor Sq. Footage: n/a Garage: no House Width:... |
... more info
|
 |
Total Square Footage: 2424 Bedrooms: 5 Main Floor Sq. Footage: 2424 Bathrooms: 3.5 Second Floor Sq. Footage: n/a Garage: no House Width:... |
... more info
|
Displaying 421 to 430 (of 524 Products)
|
|