|
|
All Products
Displaying 391 to 400 (of 524 Products)
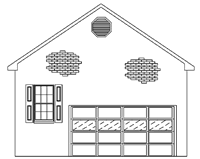 |
Garage Size: 24' x 30' Upstairs: no Number of cars: 2 bathrooms: 1 full bath Two car garage plan with one full bath. |
... more info
|
 |
Garage Size: 40' x 50' Upstairs: attic Number of cars: 1 bathrooms: no One car garage plan with an attic. This is a barn plan. |
... more info
|
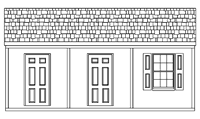 |
Size: 20' x 24' Upstairs: no Number of cars: 0 bathrooms: 1 full bath This is a pool house plan that includes an 8' x 12' kitchen, one full... |
... more info
|
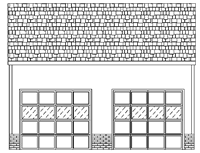 |
Size: 24' x 24' Upstairs: no Number of cars: 2 bathrooms: no Two car garage plan. |
... more info
|
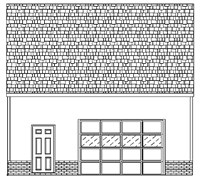 |
Size: 26' x 24' Upstairs: no Number of cars: 1 bathrooms: no One car garage plan. |
... more info
|
 |
Size: 40' x 24' Upstairs: no Number of cars: 1 bathrooms: no One car garage plan and workshop. |
... more info
|
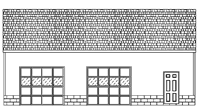 |
Garage Size: 29' x 32' plus an 11' x 26' office Upstairs: no Number of cars: 2 bathrooms: 1 full bath Two car garage plan that includes an... |
... more info
|
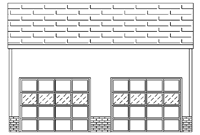 |
Garage Size: 24' x 14' Upstairs: no Number of cars: 2 bathrooms: no Two car garage plan. |
... more info
|
 |
Garage Size: 36' x 26' Upstairs: no Number of cars: 2 bathrooms: 1 full bath Two car garage plan with apartment. The garage apartment... |
... more info
|
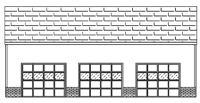 |
Garage Size: 40' x 24' Upstairs: no Number of cars: 3 bathrooms: no Three car garage plan with apartment. |
... more info
|
Displaying 391 to 400 (of 524 Products)
|
|