|
|
Home ::
Mother-in-Law Suite House Plans
Mother-in-Law Suite House Plans
Displaying 1 to 7 (of 7 products)
| Product Image |
Item Name- |
Price |
 |
Total Square Footage: 3104 Bedrooms: 4 Main Floor Sq. Footage: 1775 Bathrooms: 3.5 Second Floor Sq. Footage: 1329 Garage: yes - 22' x 23'... |
... more info
|
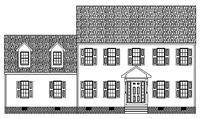 |
Total Square Footage: 2500 Bedrooms: 3 Main Floor Sq. Footage: 1232 Bathrooms: 3.5 Second Floor Sq. Footage: 1268 Garage: yes House... |
... more info
|
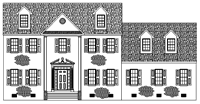 |
Total Square Footage: 3220 Bedrooms: 4 Main Floor Sq. Footage: 1724 Bathrooms: 3.5 Second Floor Sq. Footage: 1496 Garage: no House... |
... more info
|
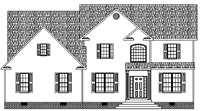 |
Total Square Footage: 2867 Bedrooms: 4 Main Floor Sq. Footage: 1796 Bathrooms: 3.5 Second Floor Sq. Footage: 1071 Garage: yes House... |
... more info
|
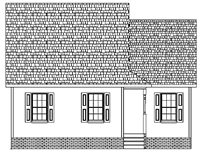 |
Total Square Footage: 1368 Bedrooms: 2 Main Floor Sq. Footage: 824 Bathrooms: 2.5 Second Floor Sq. Footage: 544 Garage: no House Width:... |
... more info
|
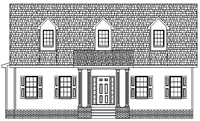 |
Total Square Footage: 2562 Bedrooms: 4 Main Floor Sq. Footage: 1560 Bathrooms: 3.5 Second Floor Sq. Footage: 1002 Garage: yes House... |
... more info
|
 |
Total Square Footage: 3040 Bedrooms: 4 Main Floor Sq. Footage: 1808 Bathrooms: 3 Second Floor Sq. Footage: 1232 Garage: yes House Width:... |
... more info
|
Displaying 1 to 7 (of 7 products)
|
Who's Online
There currently are 9 guests online.
|