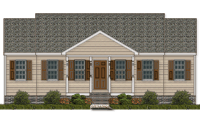Here are some commonly
asked questions about NetCadDrafting.com. If you have any other questions, click
here, to go to the Contact Us page.
Q. What forms of payment do you accept for plan orders?
A. We accept Visa, MasterCard, American Express, and Discover cards.
Q. Is my credit
card information secure?
A. Yes. NetCadDrafting.com has the most advanced secure software that encrypts
all of your personal information. Including credit card information, name, address,
phone number, e-mail address, etc.
Q. How do I know my order has been successfully received and processed?
A. After placing your order, NetCadDrafting.com will send you a confirmation
via e-mail with shipping information.
Q. What is NetCadDrafting.com’s
return policy?
A. Because of copyright issues NetCadDrafting.com will not accept returns on
house plans. We will, however, assist you before you make a purchase with answers
to questions and study plans.
Q. When will my
plans be shipped?
A. All plan orders received by 4:00 PM Eastern Time will ship next business
day. Orders received after 4:00 PM will be processed with the next business
day's orders and shipped the following business day.
Q. How do I purchase
an item from NetCadDrafting.com?
A. Whether you purchase a house plan or any other item from \NetCadDrafting.com,
simply place those items in your shopping cart, then proceed to check-out. NetCadDrafting..com
will accept Visa, MasterCard, American Express, and Discover. We can also accept
a personal check with delivery after the check clears.
Q. When ordering
house plans, how many plan sets do I need?
A. In addition to a set for yourself, you will probably need to order a set
for your builder, mortgage lender, local building department and any subcontractors
who need one. This is why we offer a reproducable set. This allows you to make
as many copies as you want using a local copy center.
Q. How is the total
living square footage determined?
A. Total living square footage is calculated from the outside face of the stud
to the outside face of the stud. Total living square footage includes only the
heated area of the house and does not include the garage, storage areas or bonus
rooms.
Q. Why aren’t
HVAC, plumbing and electrical details included?
A. Because local HVAC codes, climatic requirements and commonly used systems
vary dramatically throughout the country. Also, we don’t know which direction
the water flow will enter your house or where the electrical feed will enter.
Your local HVAC contractor, plumber and electrician can determine the best layout
for your new home. Also some local building officials do not want his information
on the plans to aid in the clarity of the structural details.
Q. Do you offer
preview plans?
A. Study plans are offered on all plans with a coupon included for a discount
on the full set if you like the design.
Q. How often do
you release new plans?
A. We are constantly developing and releasing new plans to us. New plans will
be posted on a daily basis and from time to time we will highlight a collection
of new plans on our site.
Q. How soon will
I receive my order?
A. Depending on which plan you select, you will have a variety of shipping options
to choose from (ground, 2 day, next day, etc..). All of our plans are shipped
from our location. We ship within one business day of receiving the order.
Q. What is included
in a full set of plans?
A. Foundation
Plan- Includes your choice of concrete slab, crawl space or basement (when available).
All of which will be fully dimensioned and show all required load bearing points.
Floor Plans- Will show all exterior and interior walls, room dimensions, doors,
windows, kitchen and bath fixtures, and fireplace and stairway location (if
applicable).
Exterior Elevations- Includes the front, rear and sides of the house with detailed
measurements for wall/ceiling heights and required roof pitch.
Details- Fully labeled wall sections, footing details, and when needed stair
and building sections.
House Plans may also include:
Roof Plans- Most of the plans are designed for trusses. Truss placement plan
showing locations of truss girders and commons.
Reverse Plans- These are full reverse sets of a particular house plan and are
offered at NOadditional charge. The writing will read correctly.
Q. Can I Get The
Plans With An Architectural Or Engineering Seal For My Local Area?
A. Some cities
and states now require a licensed architect or engineer to review and "seal"
a blueprint, or officially approve it prior to construction due to concerns
over energy costs, safety and other factors. Prior to application for a building
permit or the start of actual construction, we strongly advise that you consult
your local building official who can tell you if such a review is required.
If a seal is required you will have to find a local architect or engineer to
perform this function for you.
Q. Can I Order
Plans In Reverse?
A. You just found the perfect plan, but the master bedroom is on the left side
of the home and your lots view is on the right side. All NetCadDrafting plans
can be ordered in reverse. There are two styles of reversed blueprints. Usually,
when a plan is printed in reverse, the text also is printed in reverse, this
is called a Mirror Reverse. A True Reverse has the plan images printed in reverse
but the text is printed in its normal direction so that it is easy to read.
All of our reverse sets are True Reverse at NO extra charge to you.

